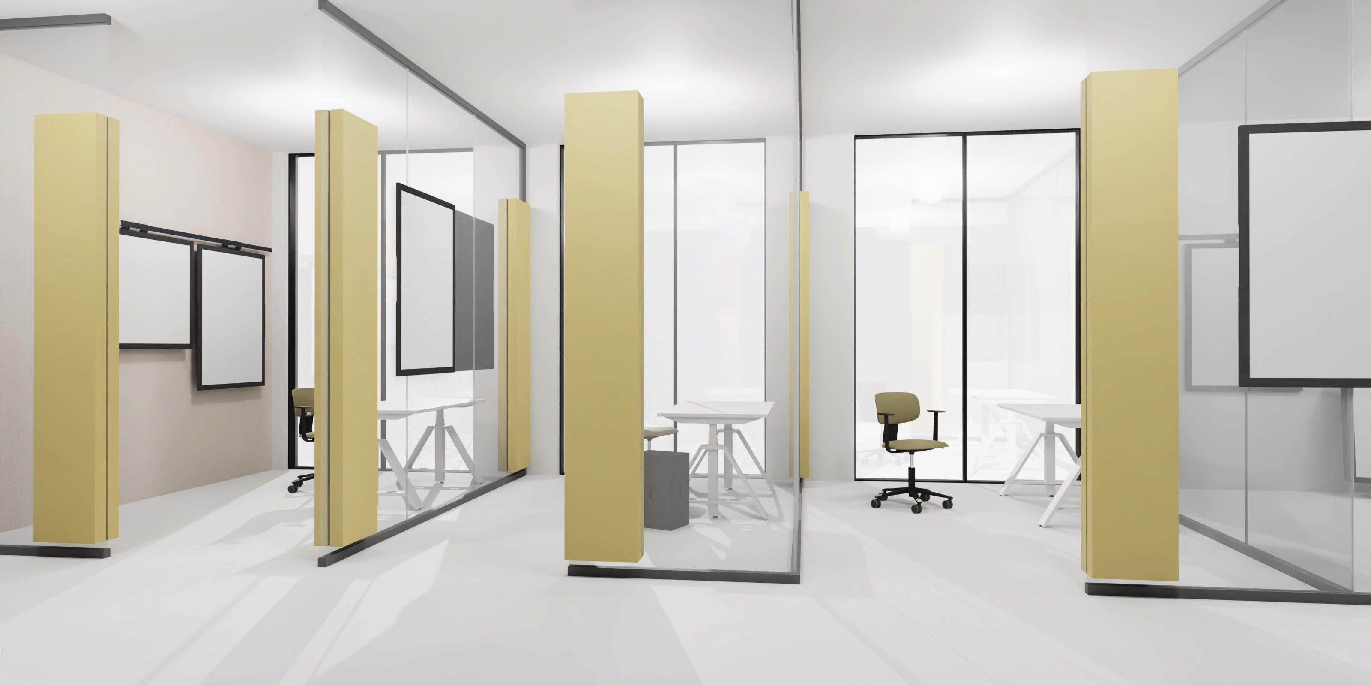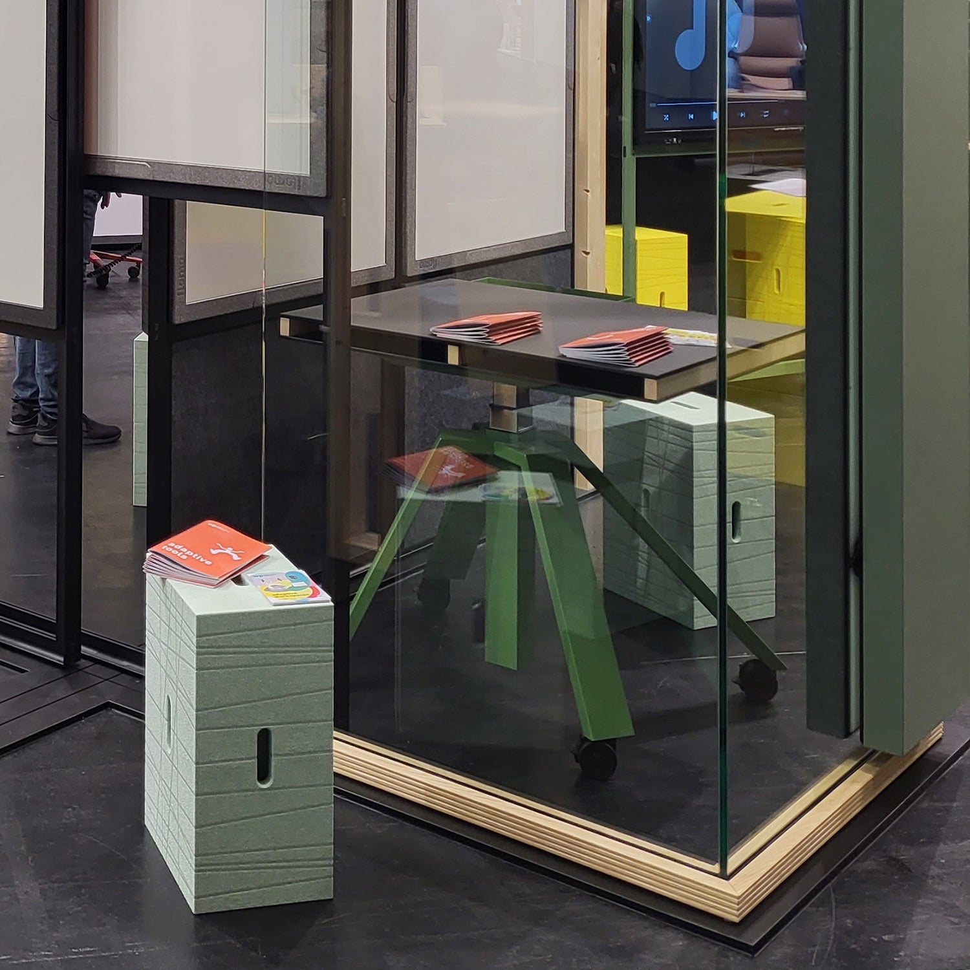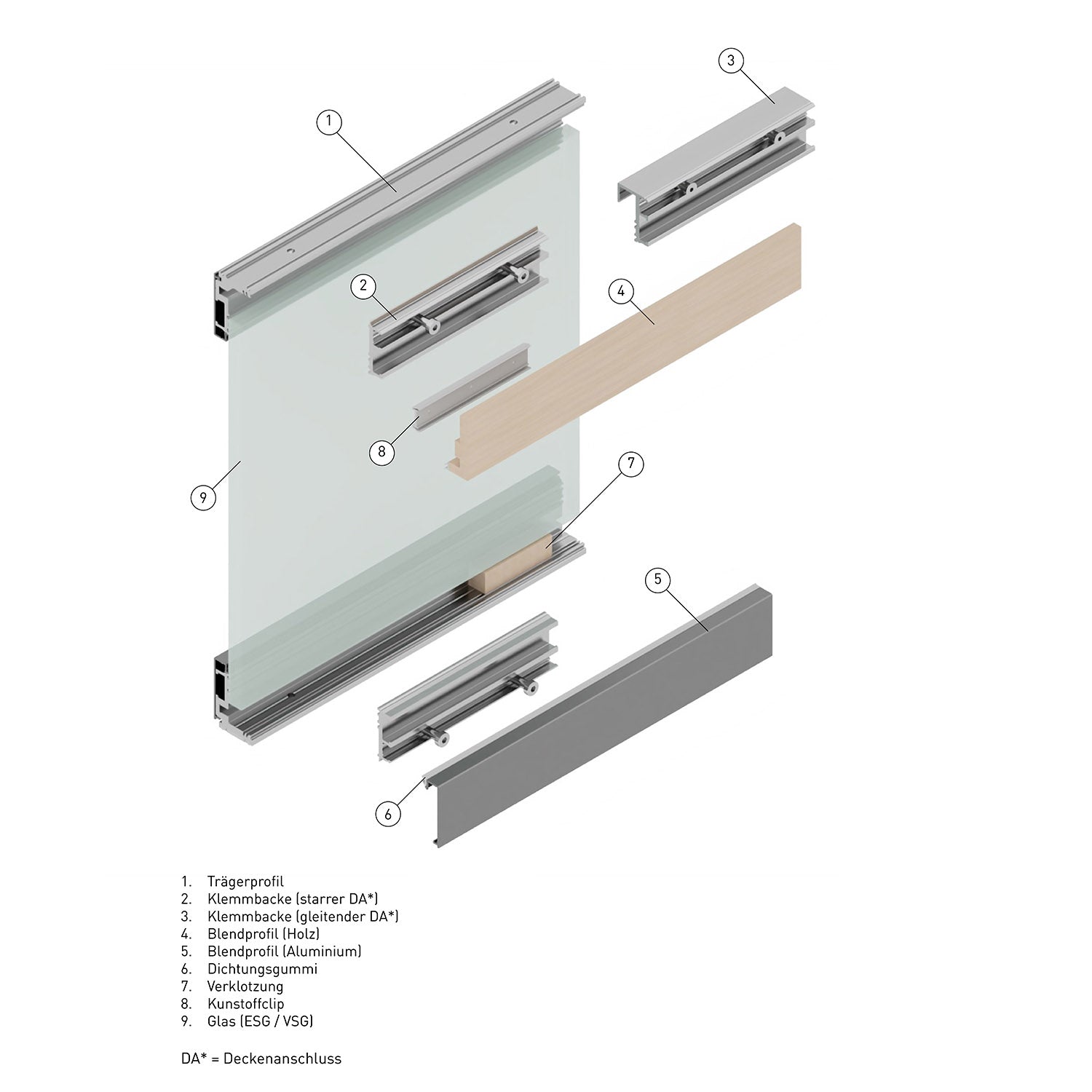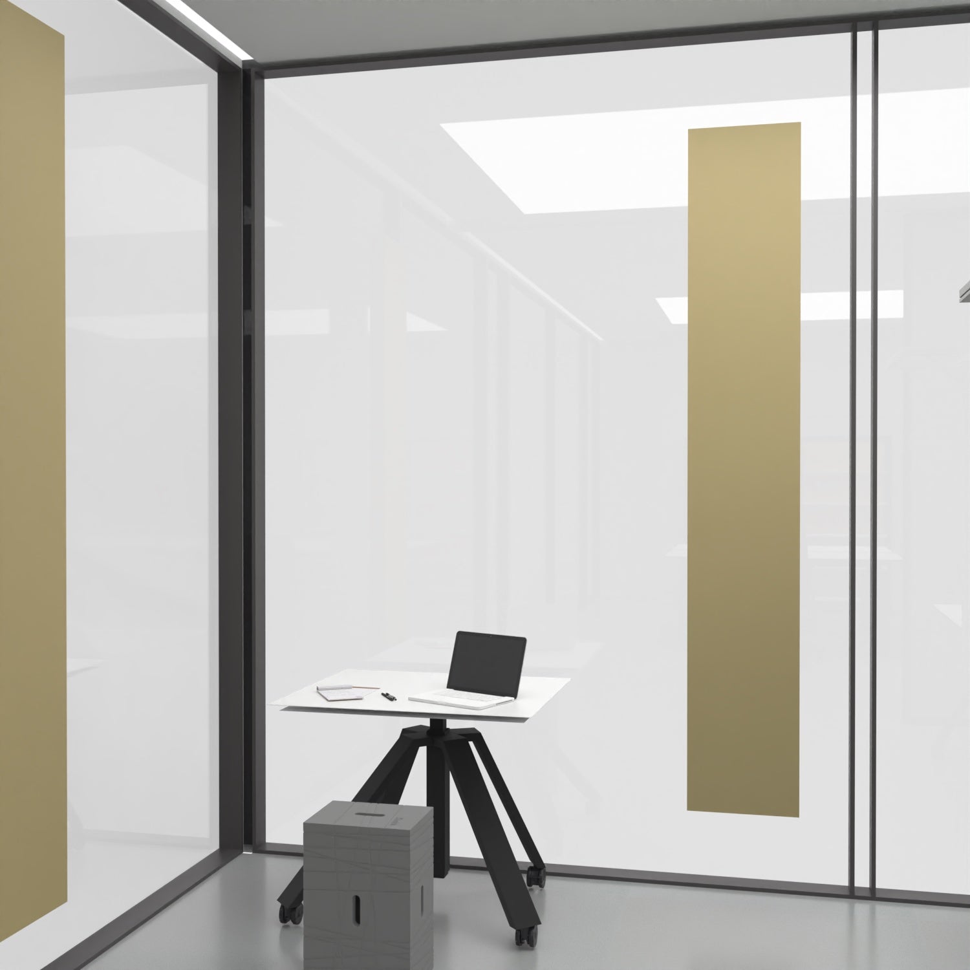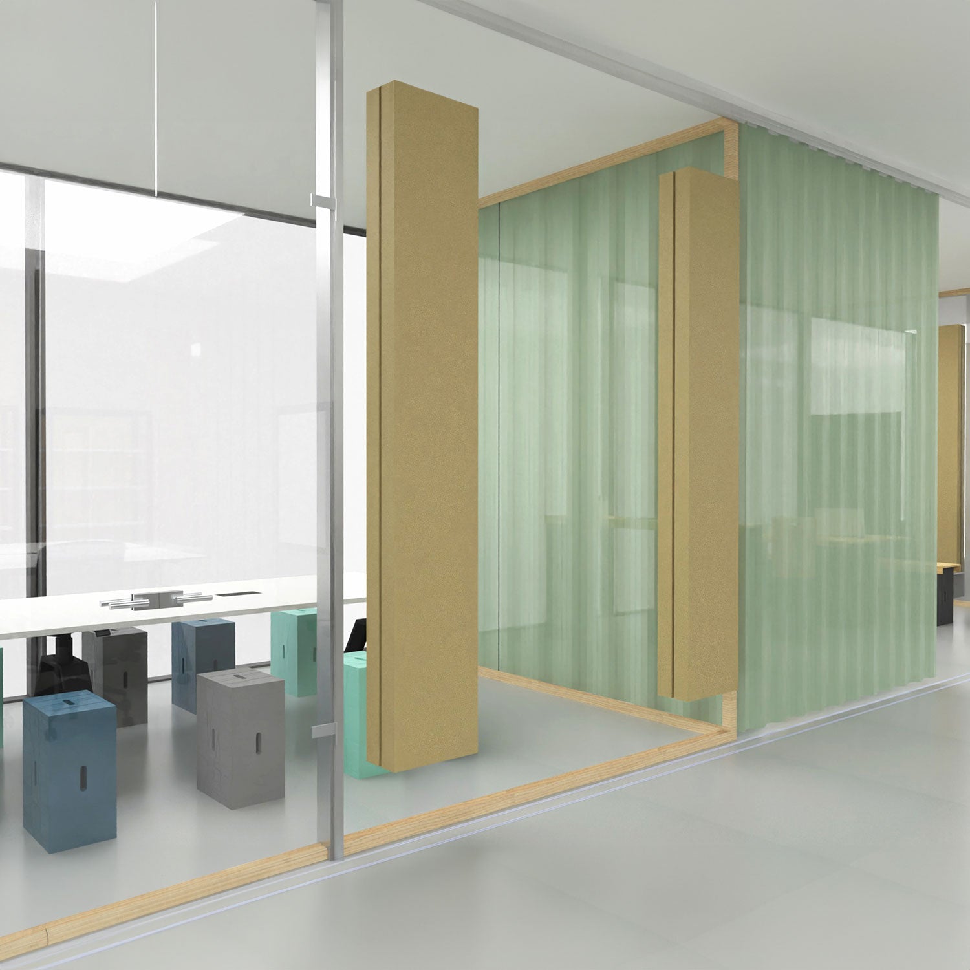
structure your space
758 divide
The 758 divide room system is an innovative and functional all-glass room system. This divides open spatial structures in which people and teams of varying sizes and compositions find their place.
The designs are an expression of a responsible and environmentally conscious use of high-quality materials and innovative techniques, which can be combined and system-compliant with all other products from westermann products . The 758 divide room system can be easily adapted to the design requirements of the building architecture and the resulting interior design. The 758 divide room system with its numerous variants is often used in all new building projects as well as in many revitalization projects. Open, open-plan offices can be flexibly converted into existing buildings, creating variable spatial structures. Due to the high variety of variants and many options, it meets all requirements in the office environment.
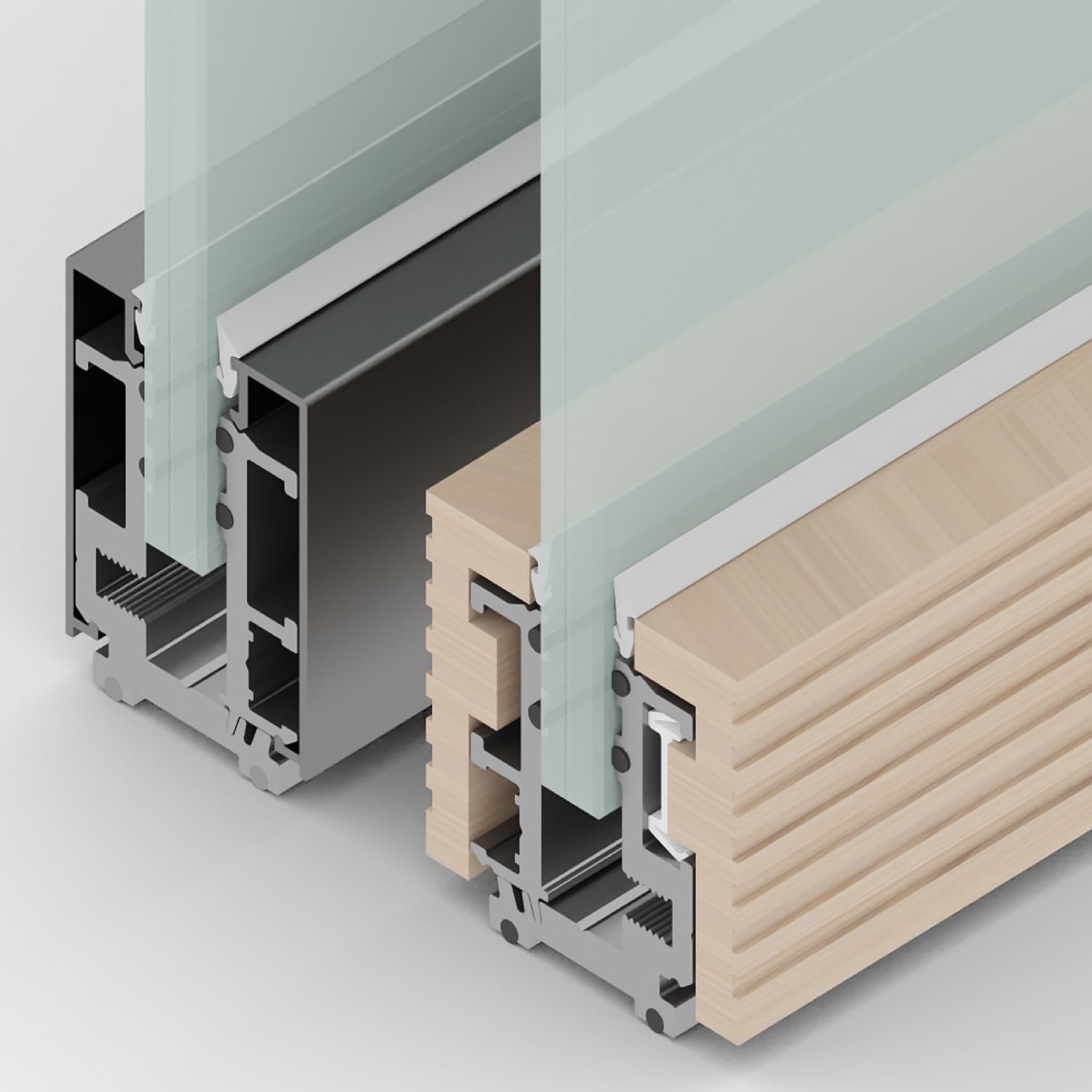
Simple, well thought out and systematic
With just one support profile and two clamping profiles, the 758 divide room system accommodates different glass thicknesses or material thicknesses.
The profiles are made of aluminum E6/EV1 anodized or powder-coated according to RAL and can alternatively be covered with wooden top profiles. The 758 divide room system has a tested statics certificate in accordance with DIN 4103-1.

A system with maximum variability
The 758 divide room system has maximum stability and high variability with as few components as possible and a minimal cross-sectional profile.
The grid for the glass holder and the glass inset can be easily varied so that glazing of different thicknesses can be used with one profile. This means that the right glass thickness can be selected depending on the sound requirements. The particularly high level of prefabrication enables a systematic, efficient, quick and problem-free installation process for expansion concepts.
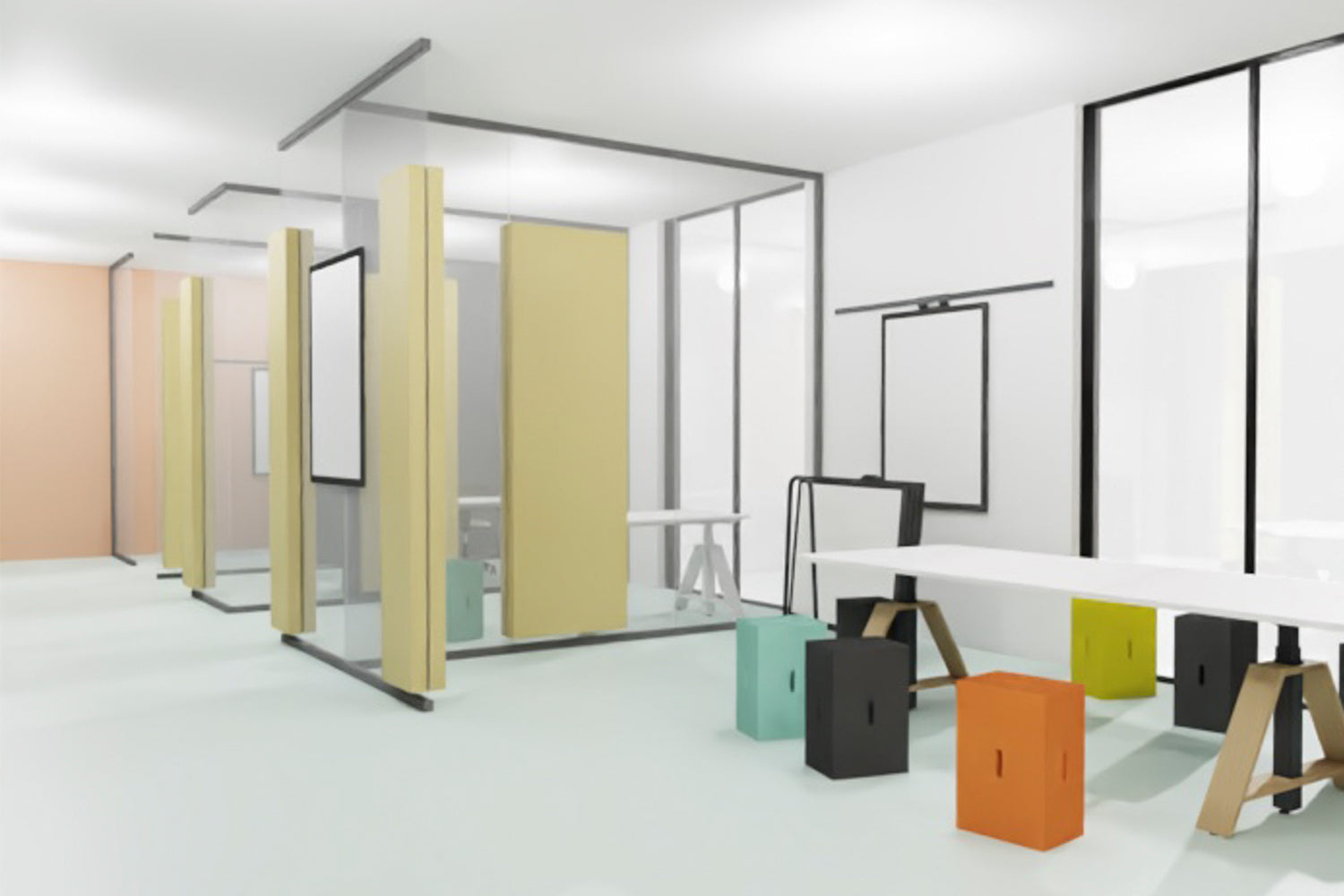
Design variations
Versatile material combinations and a reduced design make the 758 divide a timeless room system for all project requirements. A wide variety of profile colors, together with the option of covering the profiles with wood, gives planners endless design options.
The variations in equipment range from glossy glass doors, full-leaf doors, sliding doors to doors with a wooden or aluminum frame of your choice. The system is traditionally installed in the room via floor, ceiling and wall connections. 758 divide is floor-to-ceiling and connected to the building.
758 divide creates modern office landscapes that never separate, but always divide sensibly.
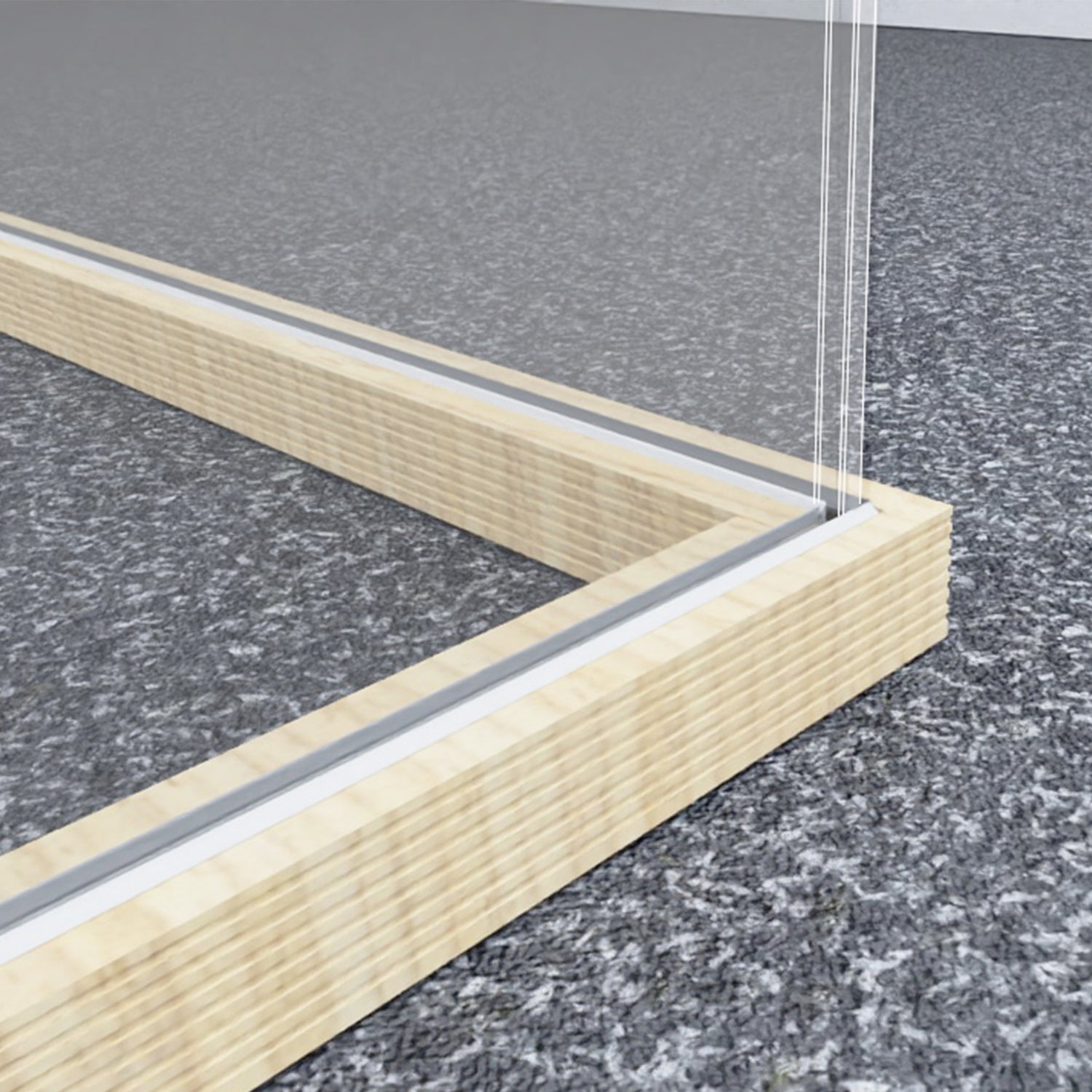
The glass elements are attached at the top and bottom in system-compliant clamping jaws and sit directly on a wooden block.
The statics proof for this has been tested in accordance with DIN 4103-1 and the current EN guidelines. Building physics requirements regarding sound insulation and room acoustics in accordance with DIN 4109 and DIN 18041 are met.
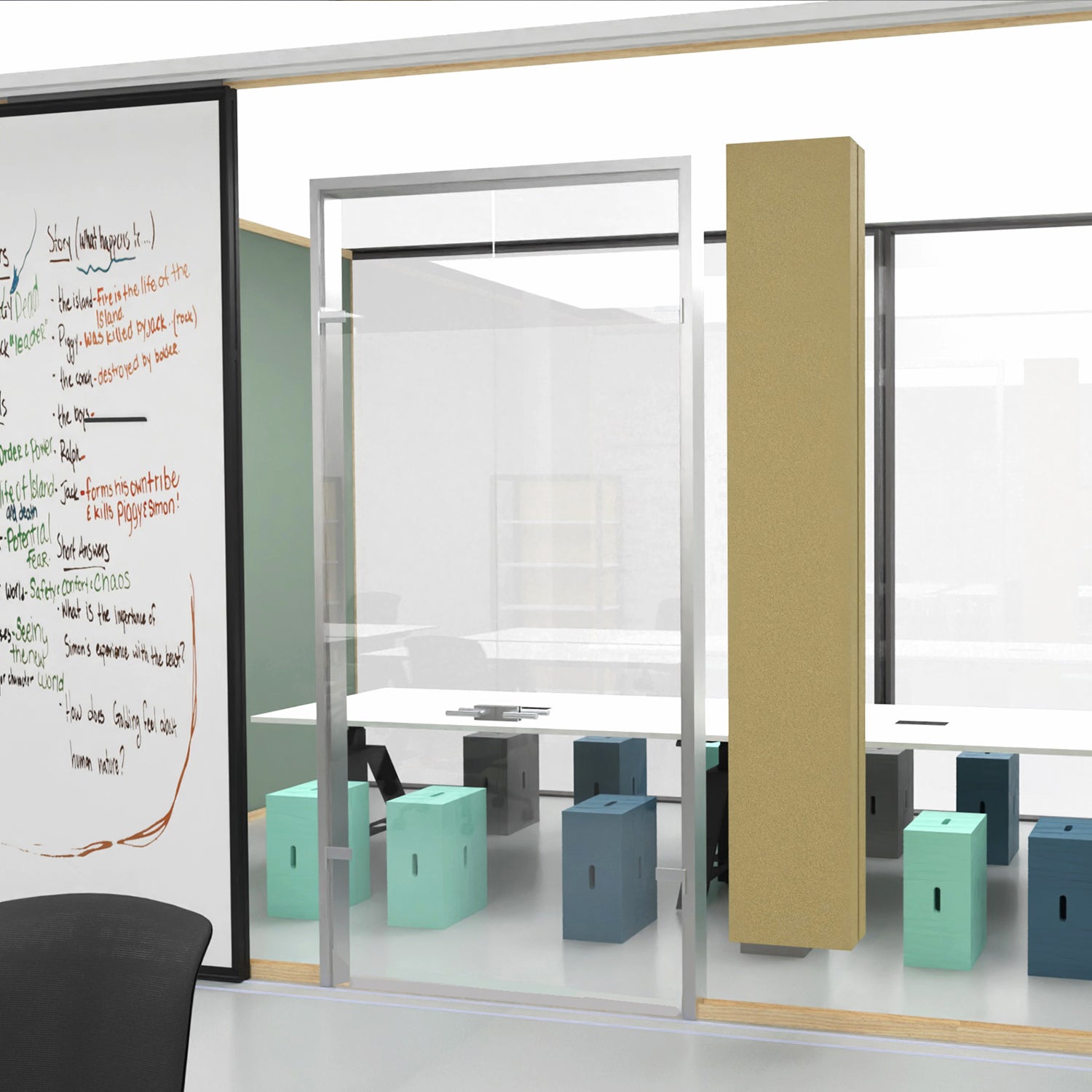
With the use of broadband compact absorbers, the sound pressure level can be reduced and effectively reduced. The sound insulation values are Rw,P = 32 – 44 dB.
The acoustic properties of the system are based on the test values of the respective glasses used in accordance with DIN 4109. Additional privacy protection can be achieved through sandblasting, foiling and screen printing or through solid elements with surfaces made of different wood materials.
Additional privacy protection is provided by sandblasting, foiling and screen printing or by solid elements with melamine resin or wooden surfaces.
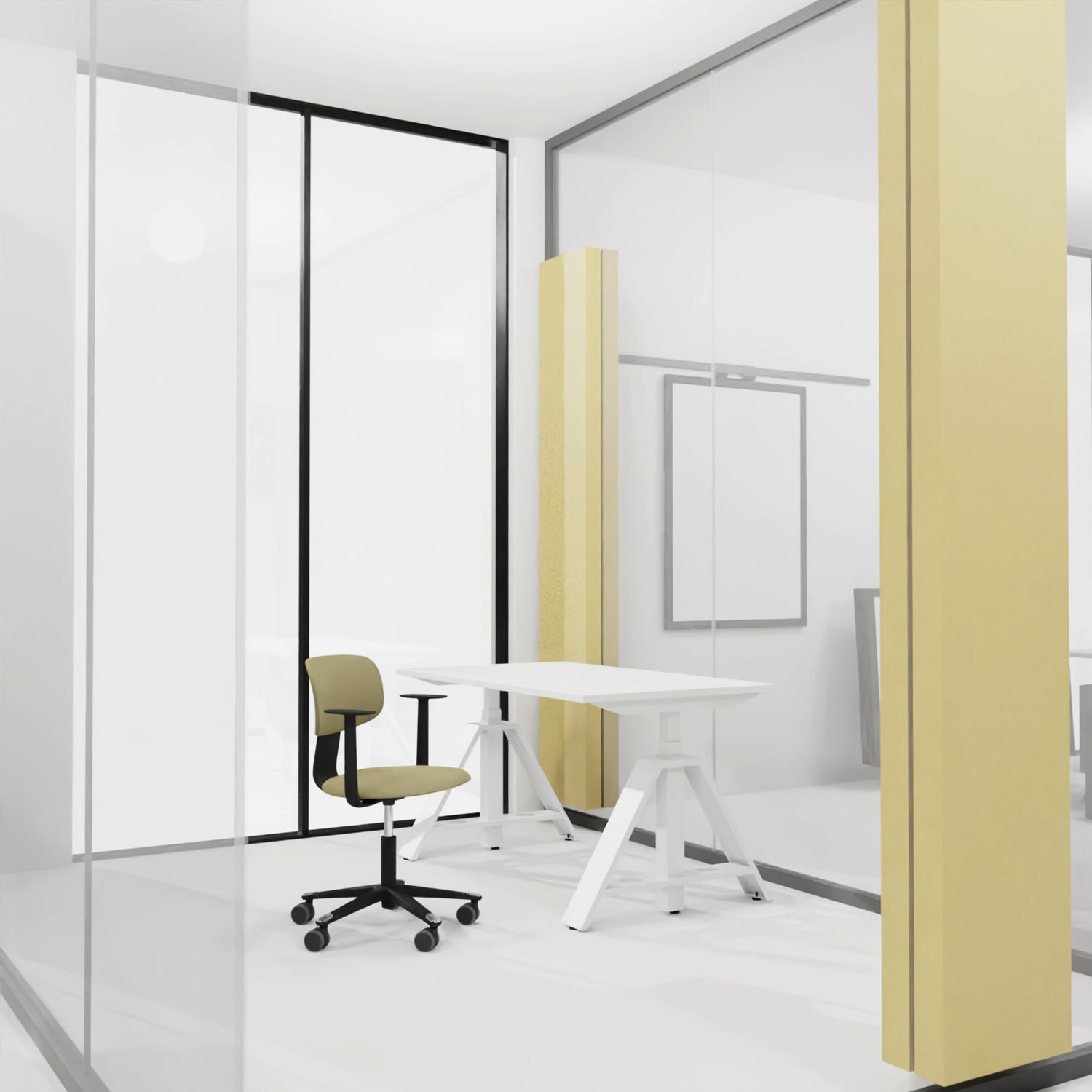
A special feature in room acoustics is the broadband compact absorber - absorber class A - aw 1.0. The absorber elements can be mounted on the glass surfaces in the classic way or, if desired, without tools using magnetic attachment - also for retrofitting without major installation effort.
Retrofitting and acoustic optimization is possible according to the requirements and a technically targeted acoustic calculation. Contact us.
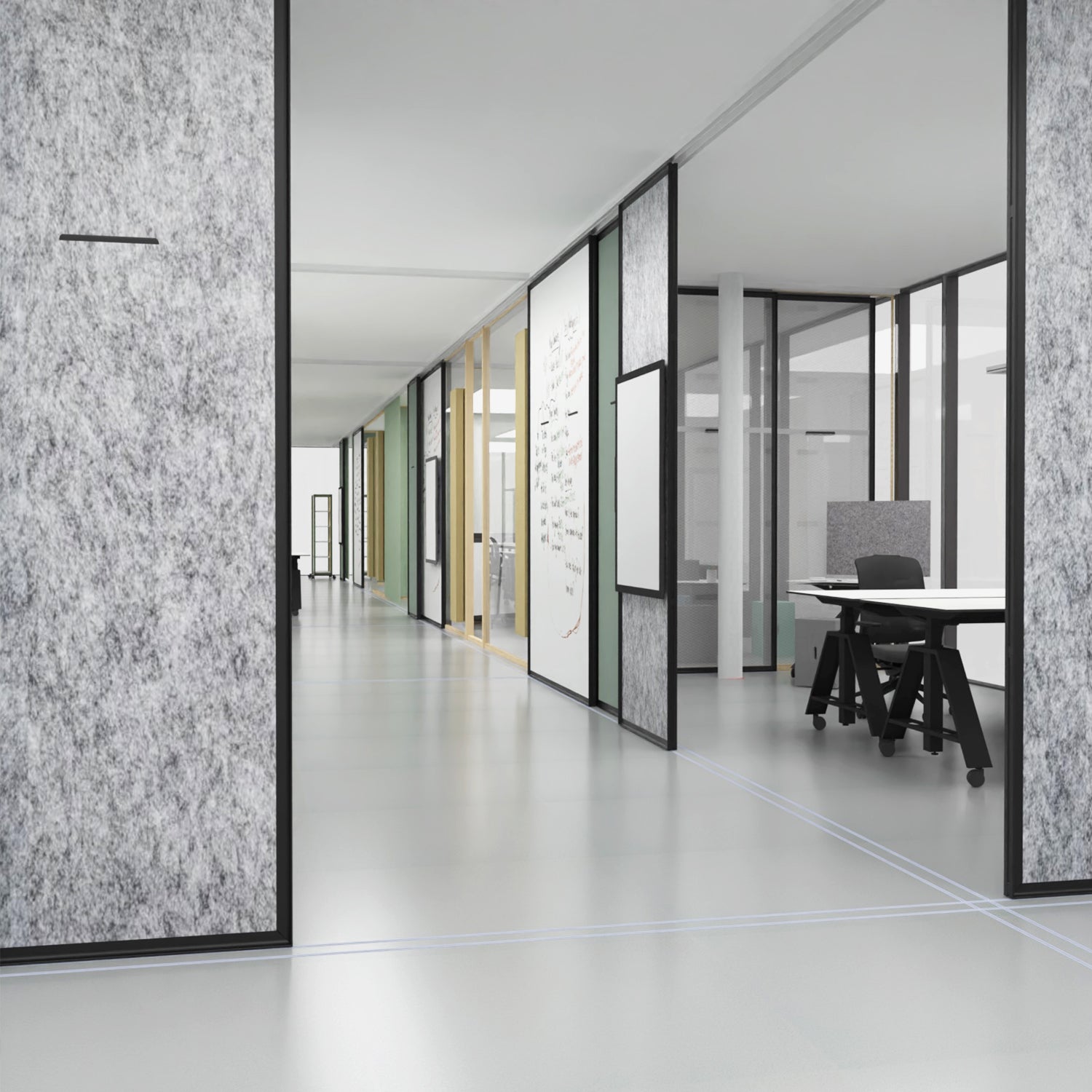
With the 758 divide room system, a tolerance compensation of +/- 15 mm can easily be made in the area of the floor rail. Furthermore, tolerance compensation is possible in the ceiling area thanks to a sliding ceiling connection, even with a ceiling deflection of +/- 25 mm.
Depending on the sound insulation requirements, different glass thicknesses can be installed in accordance with DIN 4109.
The glass elements are attached at the top and bottom in system-compliant clamping jaws and sit directly on a wooden block.
The statics proof for this has been tested in accordance with DIN 4103-1 and the current EN guidelines. Building physics requirements regarding sound insulation and room acoustics in accordance with DIN 4109 and DIN 18041 are met.
With the use of broadband compact absorbers, the sound pressure level can be reduced and effectively reduced. The sound insulation values are Rw,P = 32 – 44 dB.
The acoustic properties of the system are based on the test values of the respective glasses used in accordance with DIN 4109. Additional privacy protection can be achieved through sandblasting, foiling and screen printing or through solid elements with surfaces made of different wood materials.
Additional privacy protection is provided by sandblasting, foiling and screen printing or by solid elements with melamine resin or wooden surfaces.
A special feature in room acoustics is the broadband compact absorber - absorber class A - aw 1.0. The absorber elements can be mounted on the glass surfaces in the classic way or, if desired, without tools using magnetic attachment - also for retrofitting without major installation effort.
Retrofitting and acoustic optimization is possible according to the requirements and a technically targeted acoustic calculation. Contact us.
With the 758 divide room system, a tolerance compensation of +/- 15 mm can easily be made in the area of the floor rail. Furthermore, tolerance compensation is possible in the ceiling area thanks to a sliding ceiling connection, even with a ceiling deflection of +/- 25 mm.
Depending on the sound insulation requirements, different glass thicknesses can be installed in accordance with DIN 4109.




Optimized use of space for versatile work environments
A room system with countless possible uses and individual color and material combinations
One of the key features of this room system is its incredible versatility. It can be used in various environments, be it offices, schools, conference rooms or other premises. The adaptability of this system allows every space to be used optimally. Thanks to the ability to combine different colors and materials, you can customize your room design. Whether you want to create a lively and inspiring environment for creative work or prefer a calm and professional atmosphere for meetings - the design is in your hands.
To the 758 divide product family
Contact us
adaptive workspaces with westermann products
Today like this, tomorrow like this - create the working environment that suits you for the moment. We at Westermann bring our standards of functionality and quality with us. Since 2016, we have been transferring the know-how we have gained over eighty years of interior design to the development of contemporary furniture that is mobile and convertible. For individuals or teams. Inside or outside. Where flexibility, movement and agility are required, we provide you with answers. We are happy to help. You can reach our team by phone at +49 711 - 934460-0 or by email at info@westermann-products.com
Or simply use our contact form
