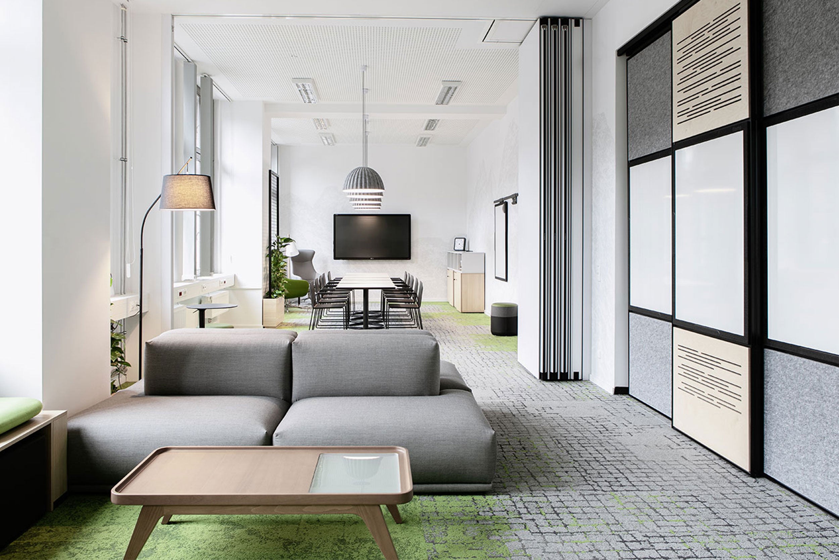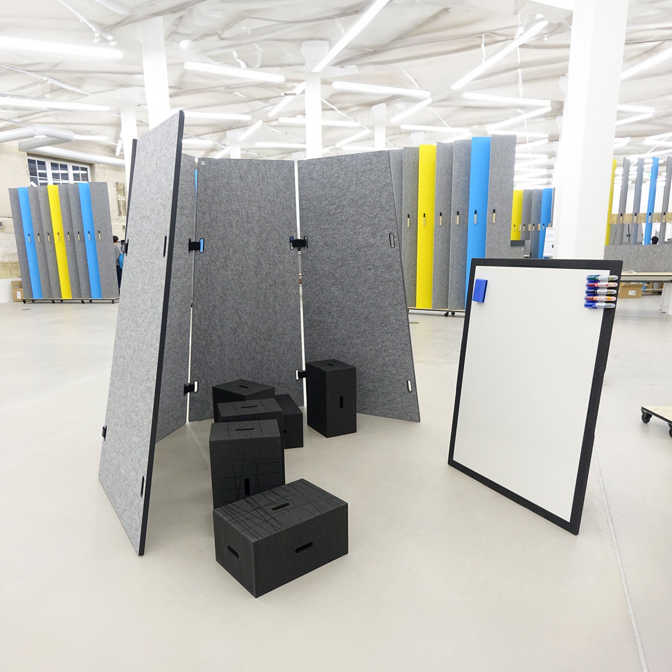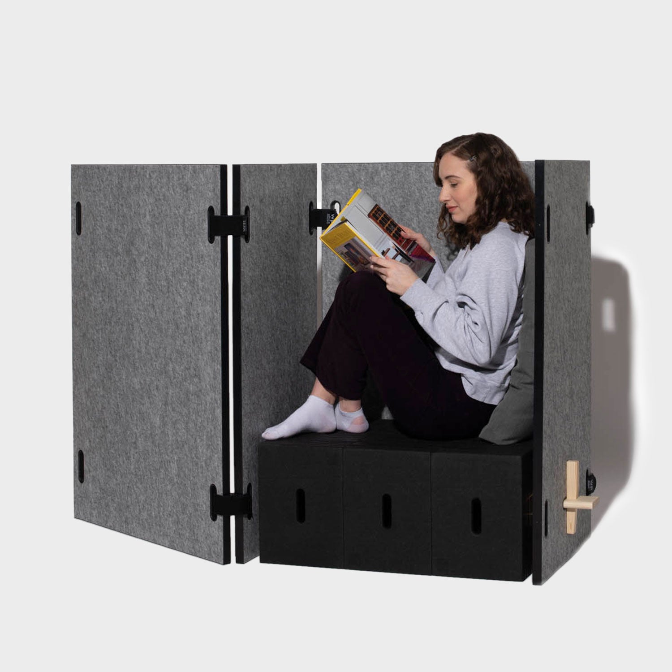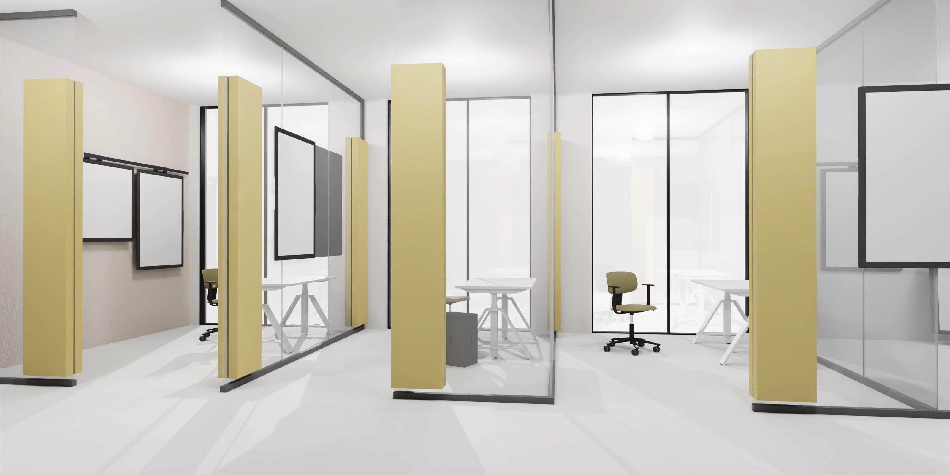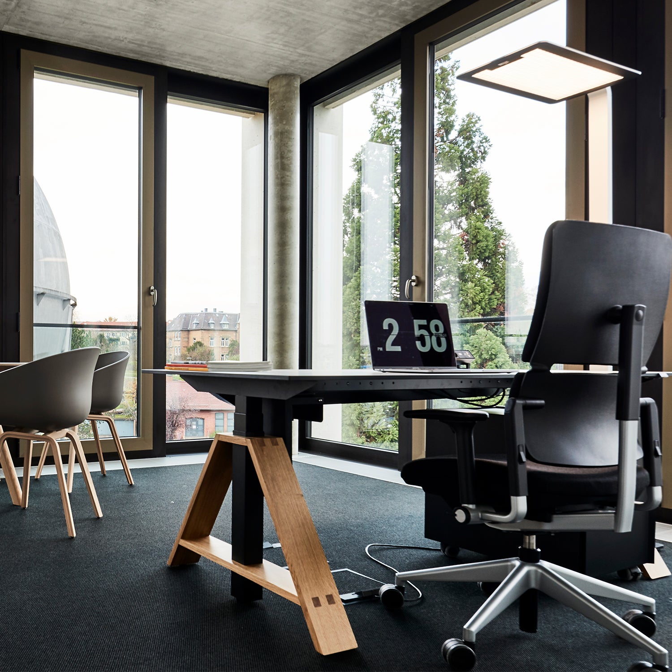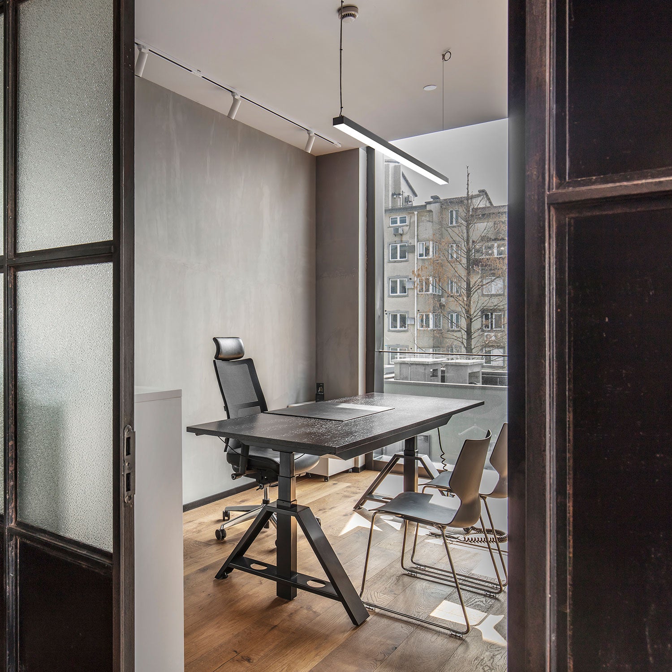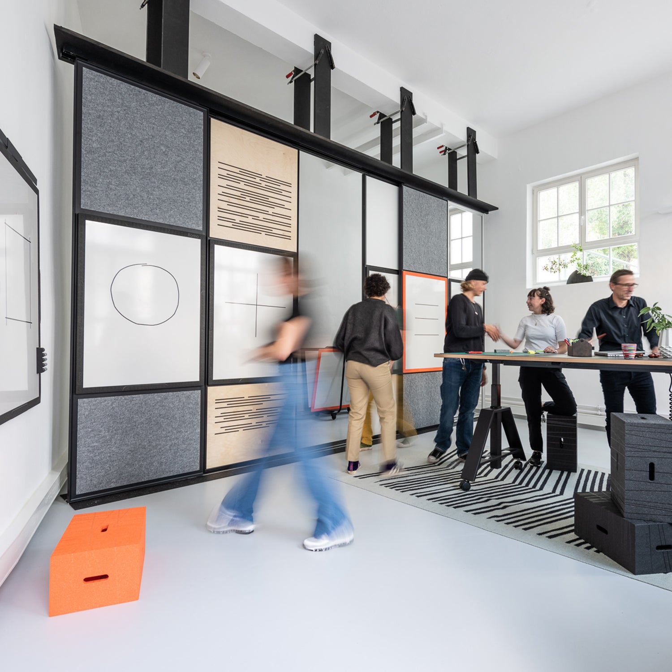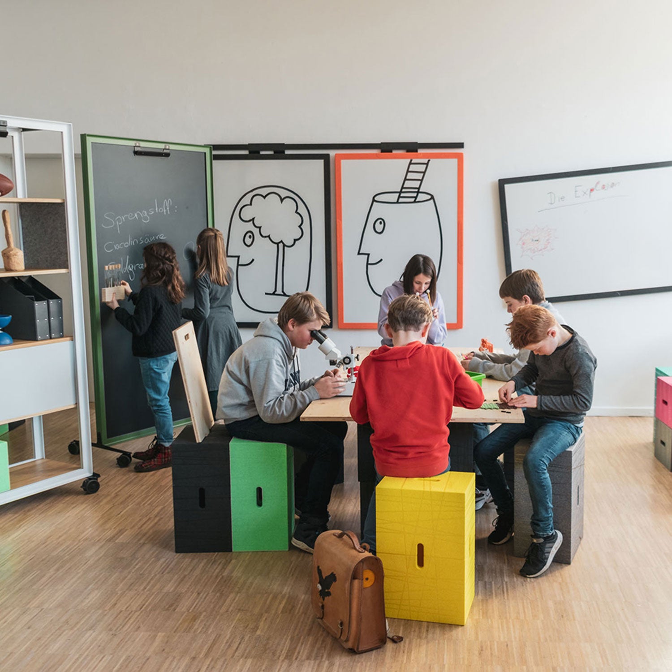Room system and acoustics
Zoned rooms with rigid or flexible elements create feel-good places in the office with good acoustic measures. From concentrated individual work to collaborative team work - a good room system adapts to the needs of its users. Let our expertise convince you!
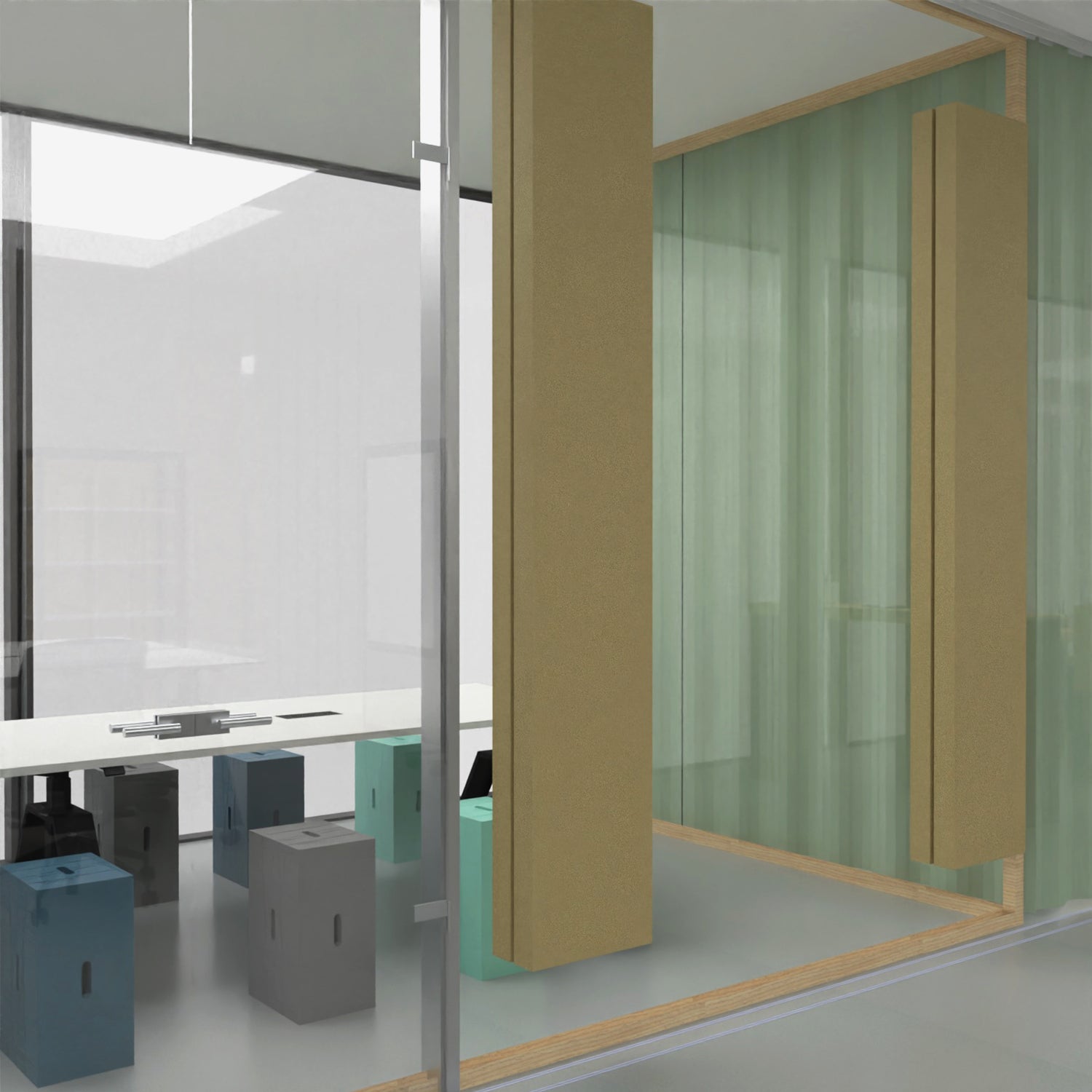
Room-in-room systems for the office of tomorrow
Well-thought-out room-in-room systems use clever architecture to create rooms that offer employees every opportunity to work with the highest level of functionality and variability, from individual offices to open-space areas. Always taking well-planned acoustic measures and harmonious lighting systems into account.
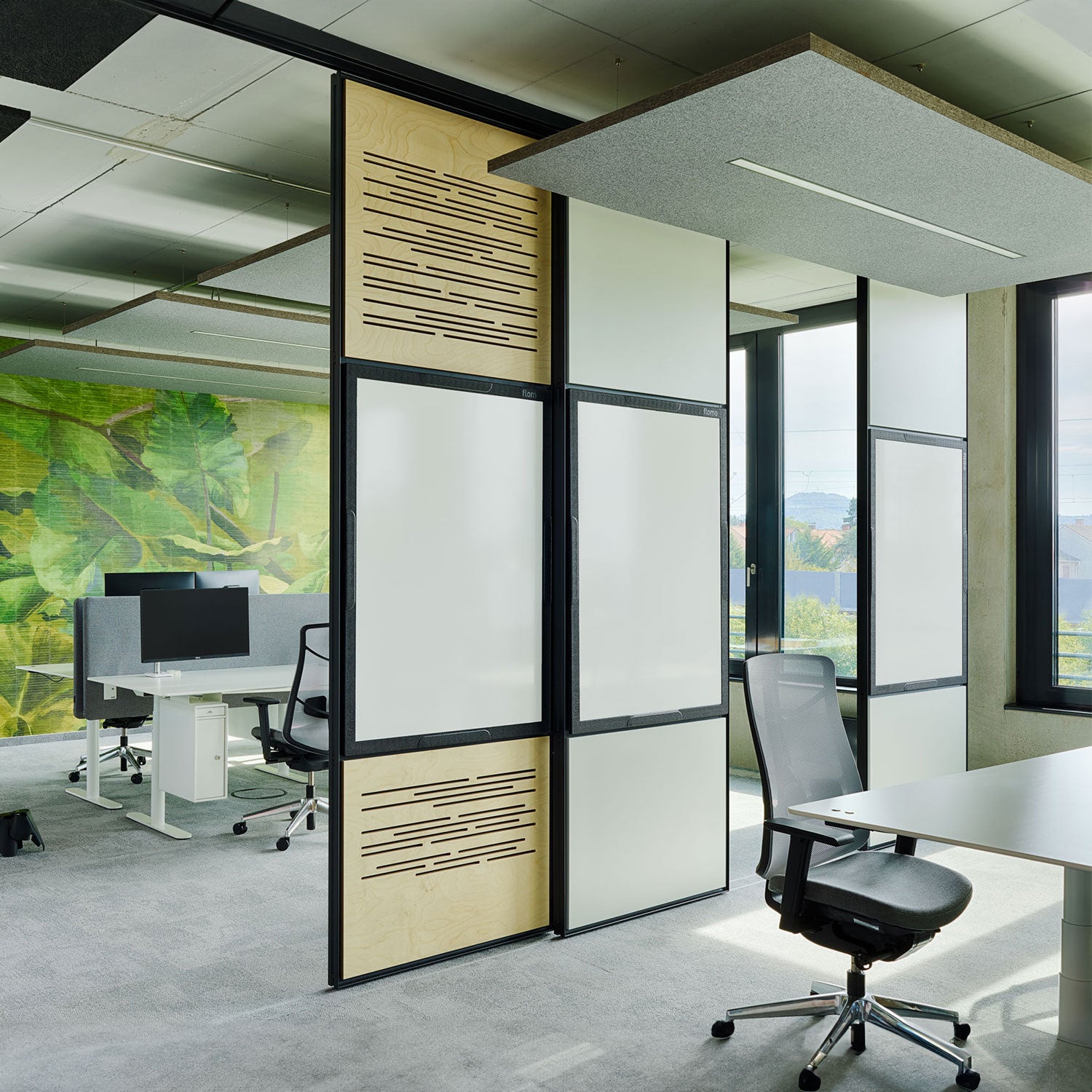
Scalable space solutions for variable teams
Scalable and flexible room systems enable the optimal use of the existing areas in the office, school, culture and care areas. Where shielded team workstations are still needed in the morning, an open space area for meetings can be created in just a few steps at lunchtime. Simple and changeable.
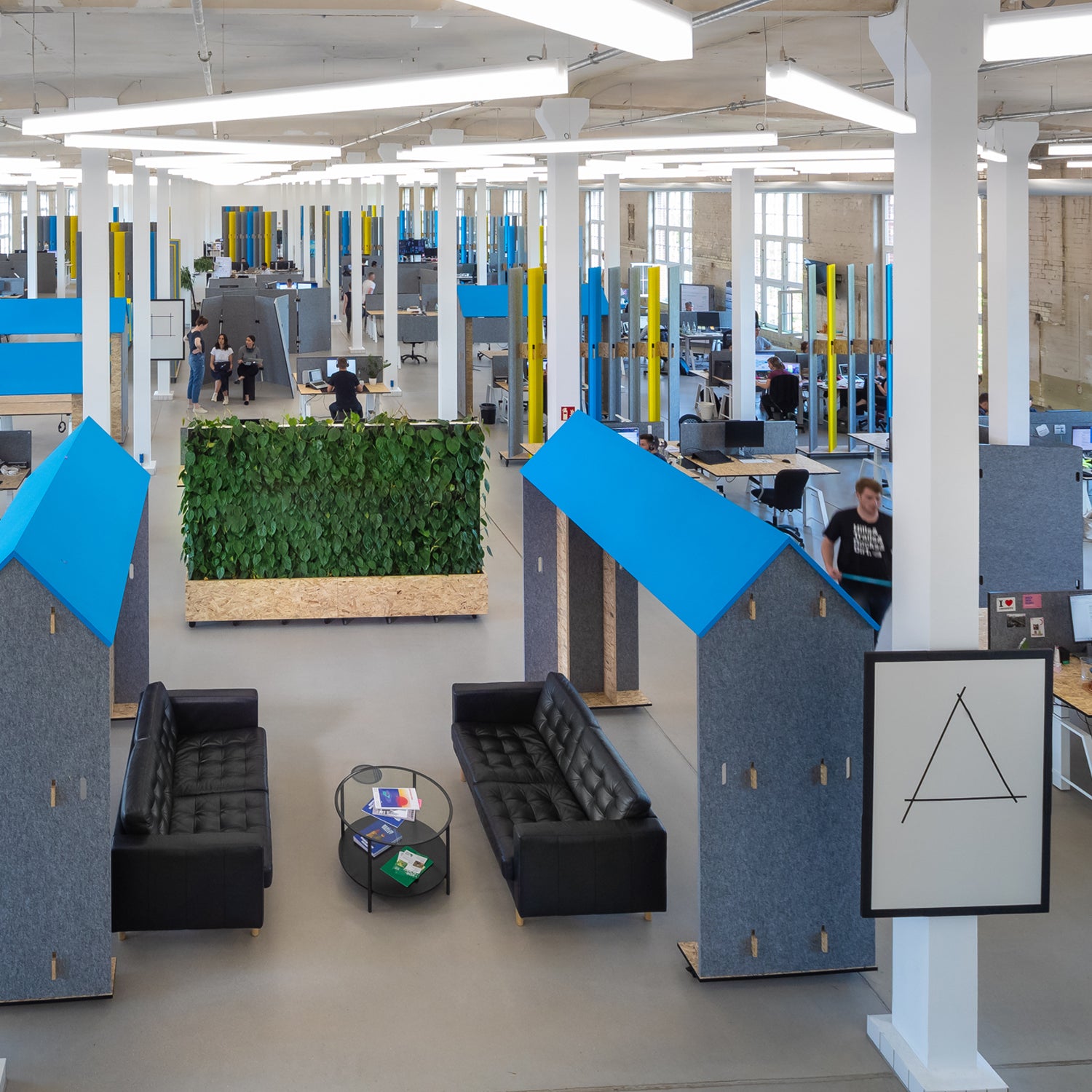
Acoustic partition solutions in open-plan offices
Acoustic signs in all shapes and colors, dynamic on rollers or static with an adjustable base, mounted on the desk as a shield between workstations or free-standing in the room. Good room acoustics based on DIN 4109 and DIN 18041 create feel-good places.
Room division using glass partitions and movable sliding elements with acoustic modules.
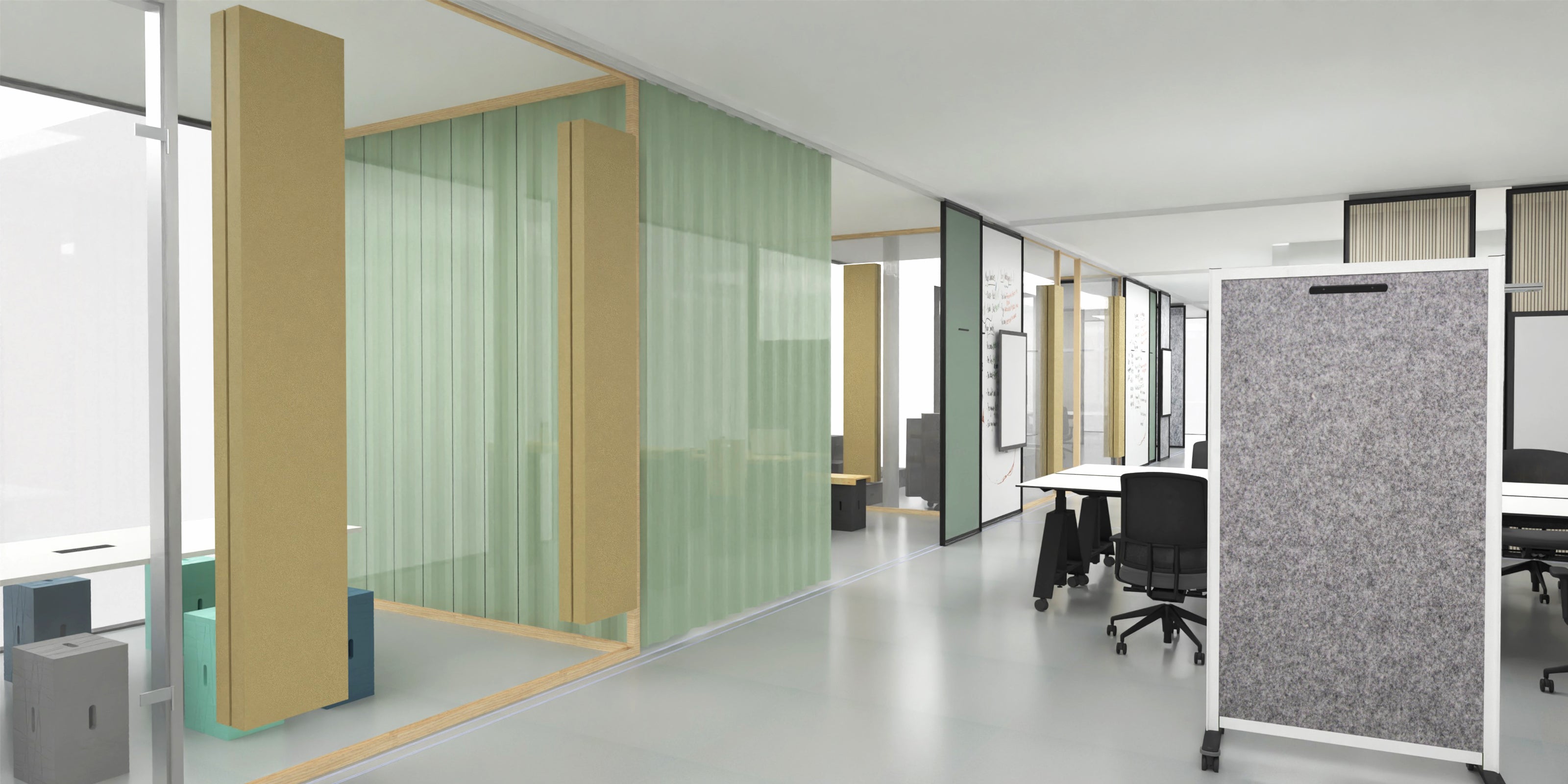

flomo wall
The floor-ceiling guided sliding wall organizes open office landscapes and is a holder for the flomo board whiteboard.
flomo train S
As a mobile presentation element, the flomo train S mobile deployment frame accommodates up to two flomo boards. Equipped with acoustic felt filling, flomo train S becomes a flexible room divider.
758 divide
All-glass room system
that zones open spaces into units. The glass walls are floor-to-ceiling and
form acoustically effective work spaces
758 divide acoustics
Acoustically effective broadband compact absorber that glass surfaces are attached. The absorber is covered with textile and offers different color variations.
motu project table A Plus
The versatility of the project and work table results from the combination of pneumatically height-adjustable lifting columns and a wide range of usable materials.
We wanted an open spatial concept in which people meet and cross paths.
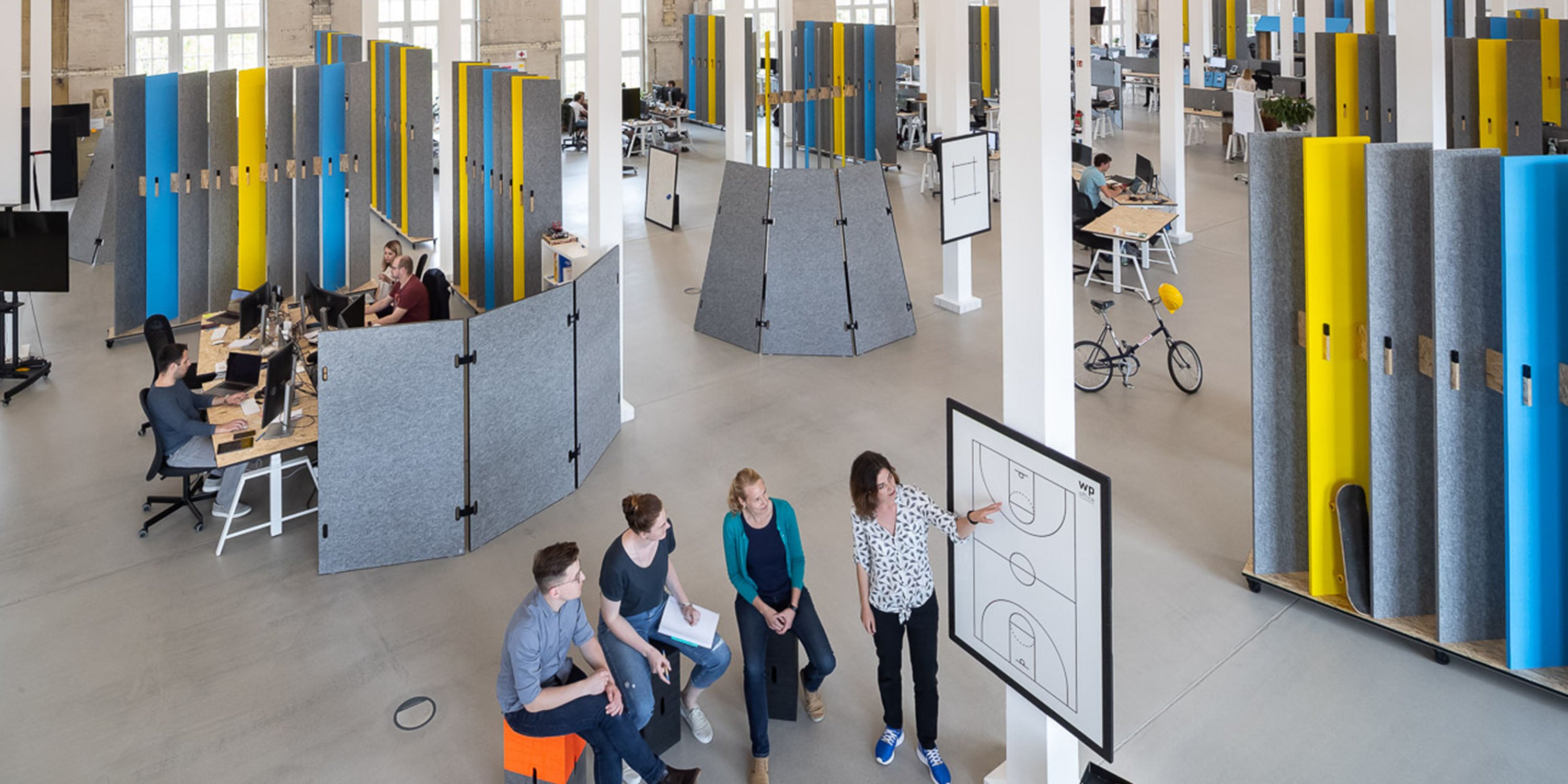
Plan and design open-plan offices to be acoustically effective
Room acoustics are a central issue when planning and optimizing open-plan offices and open-space areas. Taking into account building physics characteristics and the requirements of sound insulation according to DIN 4109 or the regulations on room acoustics according to DIN 18041, rooms are created that bring joy. With years of experience in the field of acoustics in interior design, we can provide you with comprehensive advice and, if desired, analyze your rooms in order to find the right absorbers and the right system for you.
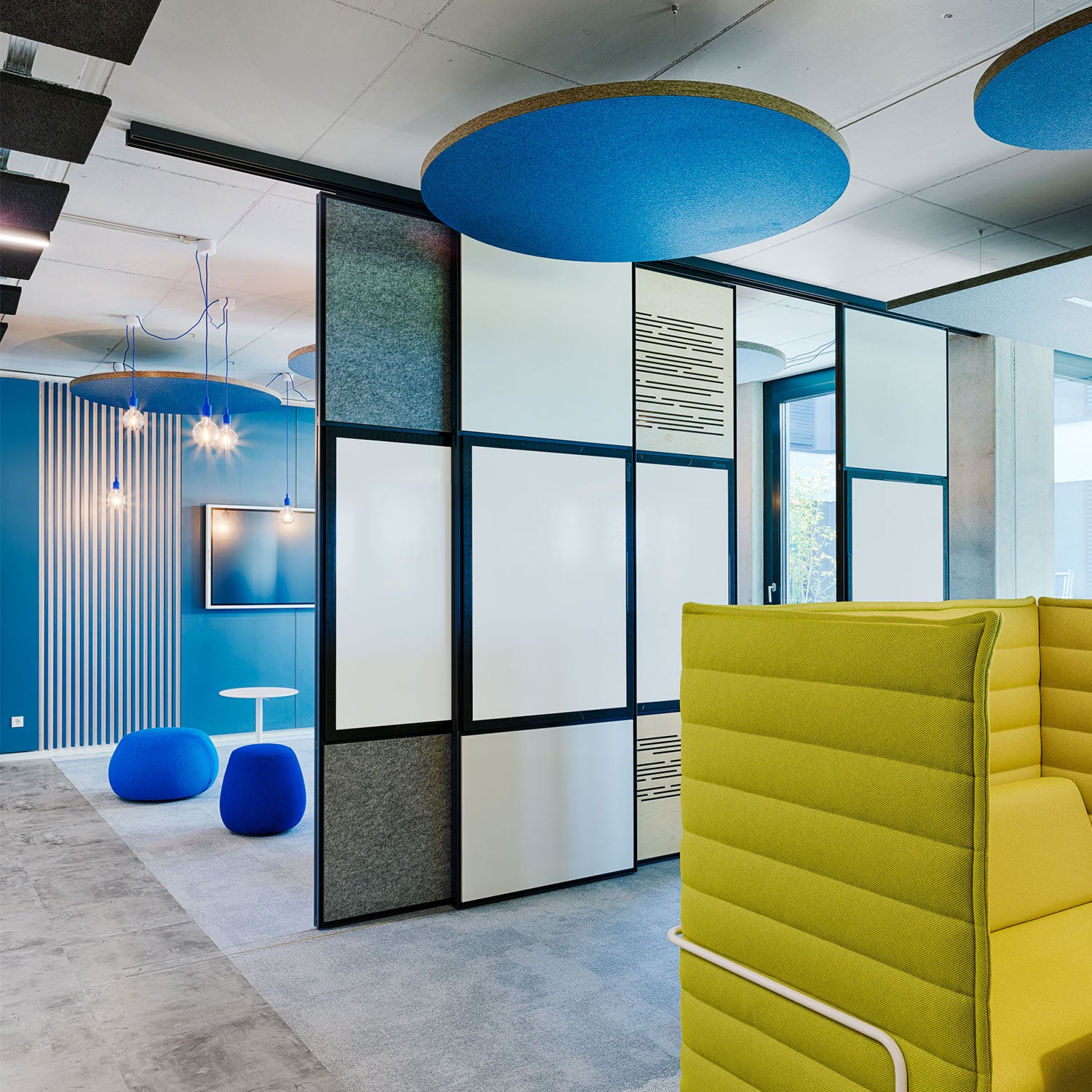
Scalable room solutions with acoustically effective adaptations
With 758 divide as a classic glass partition with many special features and details in the equipment such as wooden profiles or broadband absorbers, rooms can be divided strictly. In combination with the flomo wall , our agile room separation system, open and closed areas are created depending on requirements.
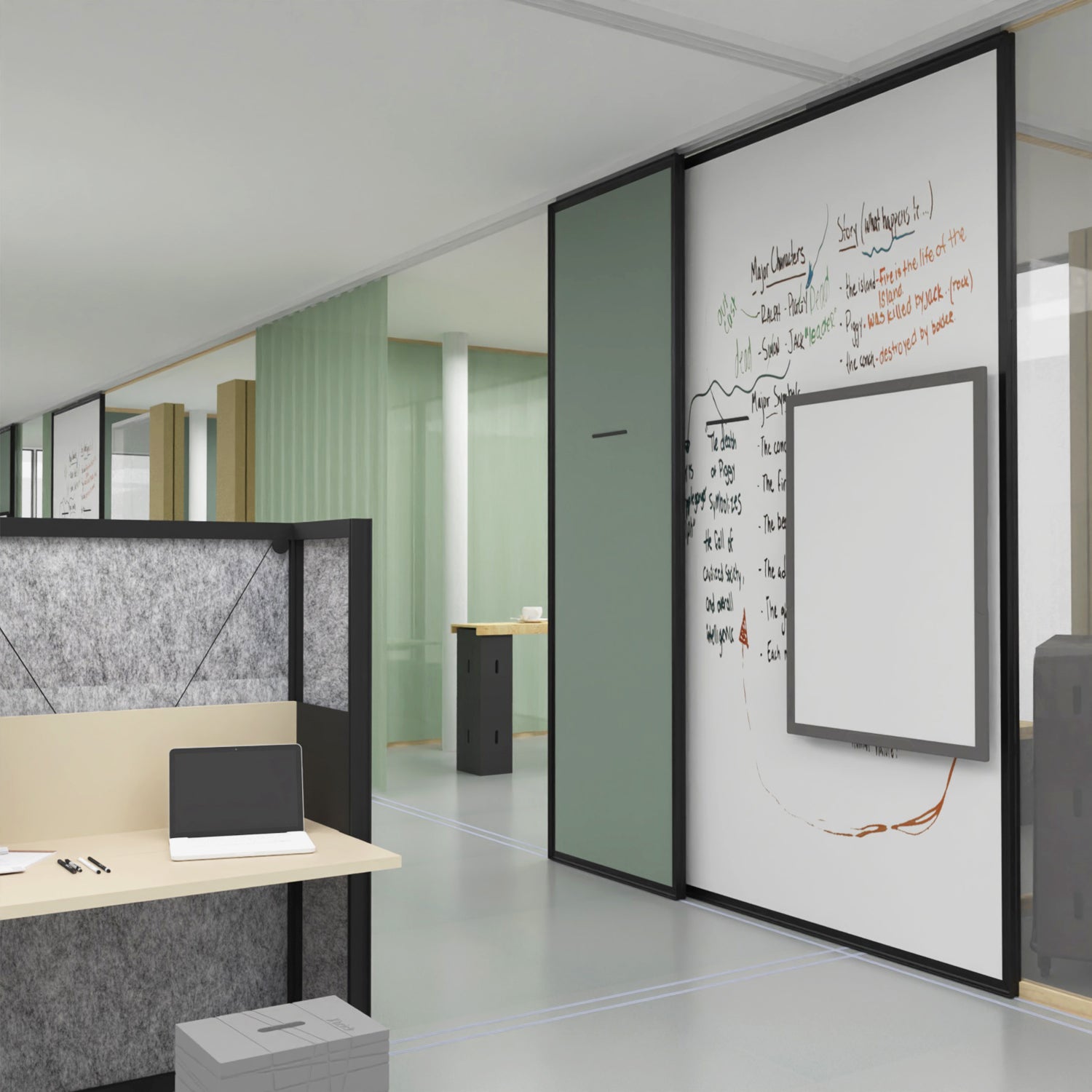
Requirements for the office of tomorrow
The office of the future must adapt to changing requirements. Space is being reduced through desk sharing and home office and new buildings are being replaced by revitalization measures of existing space. This is not possible without well thought-out room systems that not only make optimal use of the available space, but also offer employees the desired comfort.
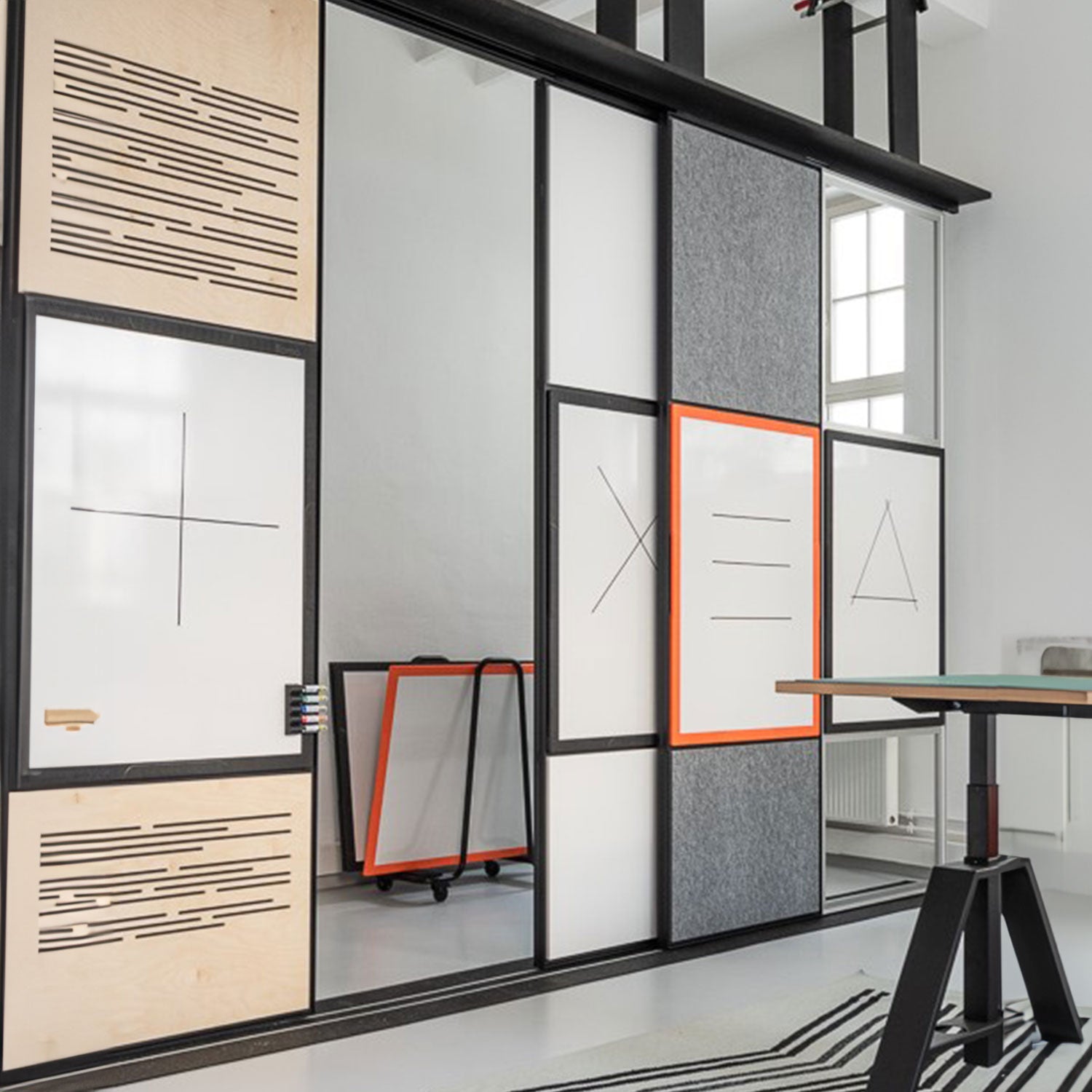
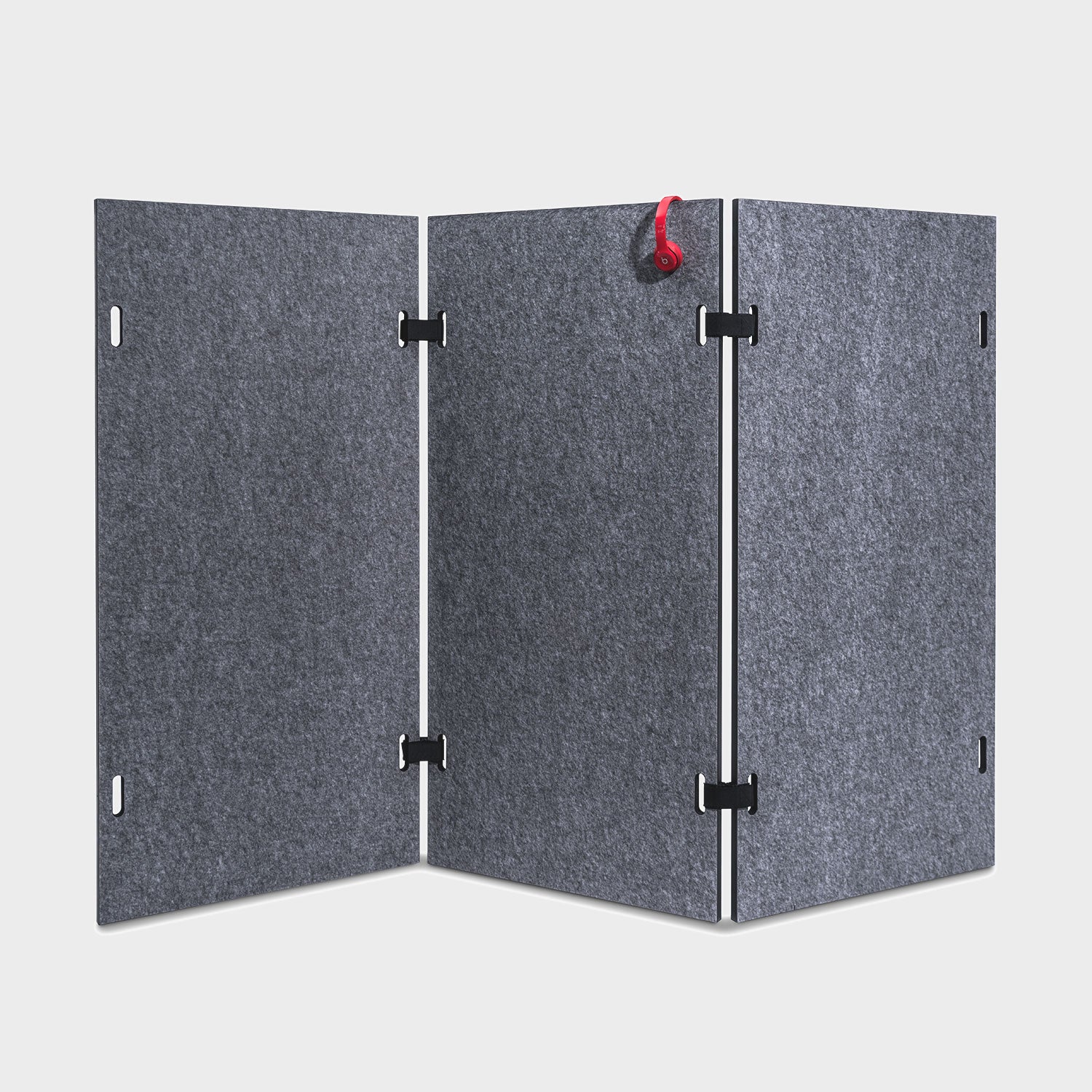
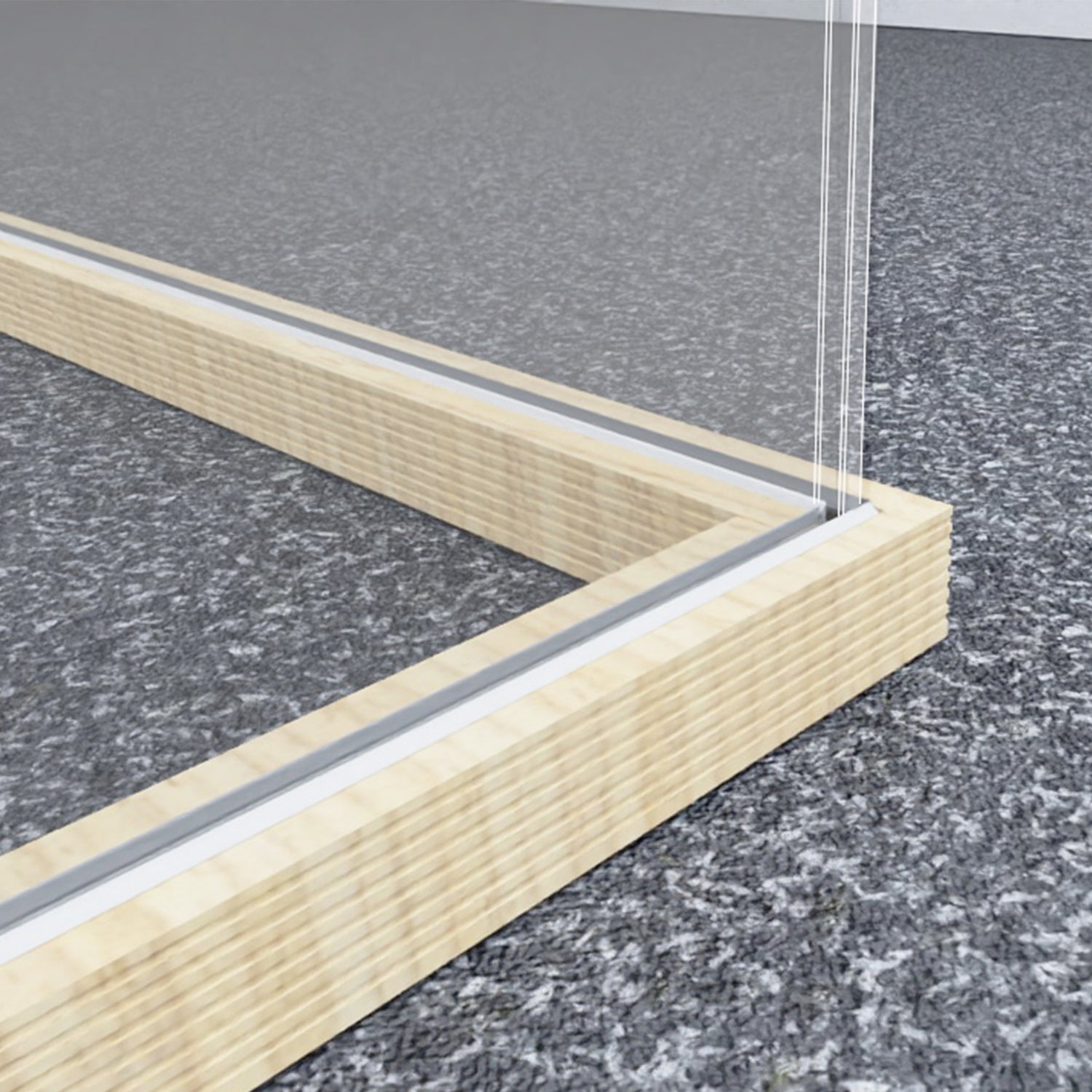
The 758 divide system made of glass makes it possible to divide open spatial structures into areas where teams of different sizes and compositions can work in order to find the necessary peace and quiet.
The wall of acoustic signs can be placed quickly and effortlessly wherever it is needed for zoning. The felt helps reduce the noise.
The flomo wall organizes the office landscape flexibly and subdivides open space structures. With the flomo board as the central playing field, everything important is in view during the meeting.
Contact us
adaptive workspaces with westermann products
Today like this, tomorrow like this - create the working environment that suits you for the moment. We at Westermann bring our standards of functionality and quality with us. Since 2016, we have been transferring the know-how we have gained over eighty years of interior design to the development of contemporary furniture that is mobile and convertible. For individuals or teams. Inside or outside. Where flexibility, movement and agility are required, we provide you with answers. We are happy to help. You can reach our team by phone at +49 711 - 934460-0 or by email at info@westermann-products.com
Or simply use our contact form.
Inspiration
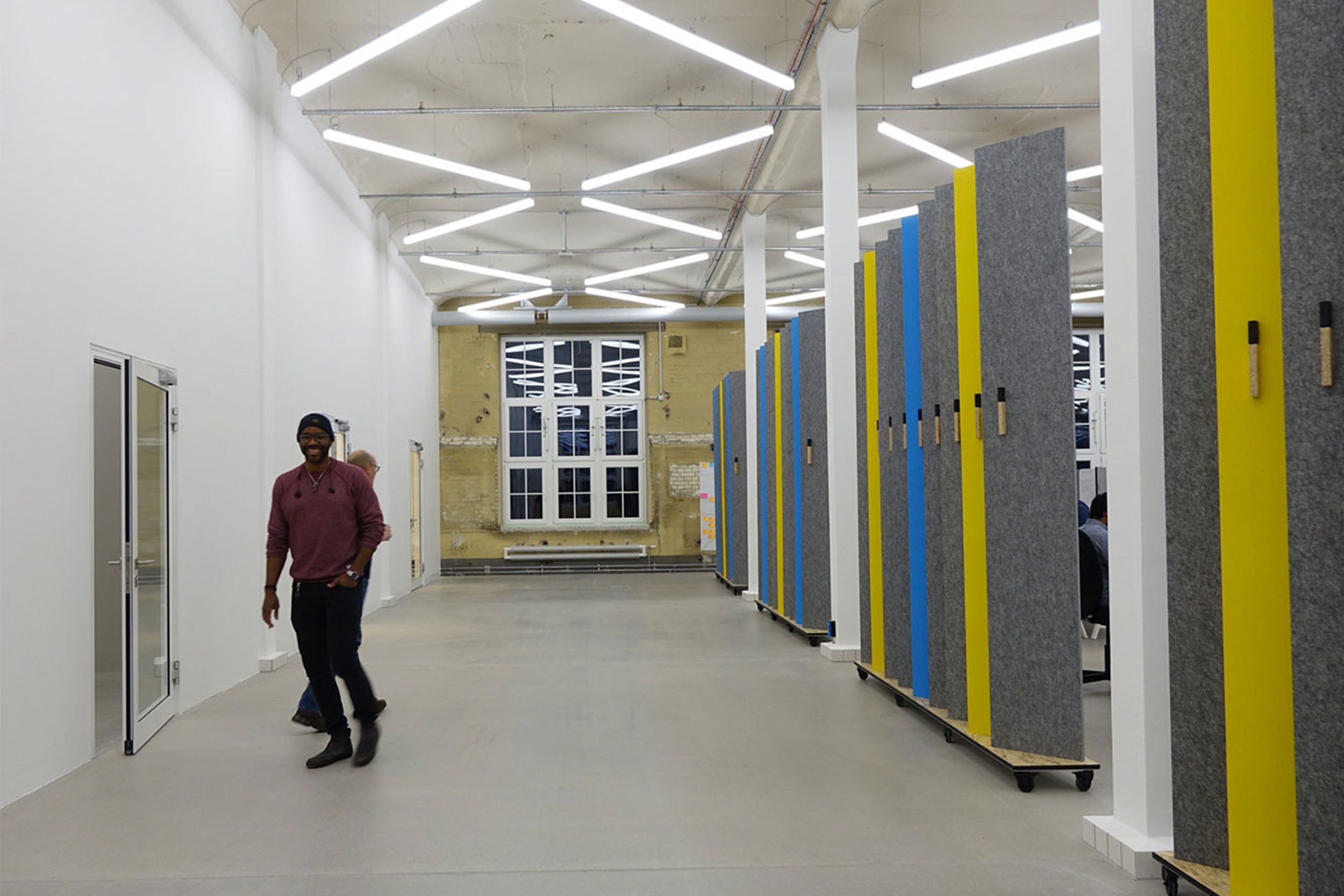
Flex desk concept in an open-space office
Staffbase, the Chemnitz-based startup and world-leading provider of employee communication apps for large international companies, opened one of the most modern offices in Chemnitz in 2018 to meet ...
